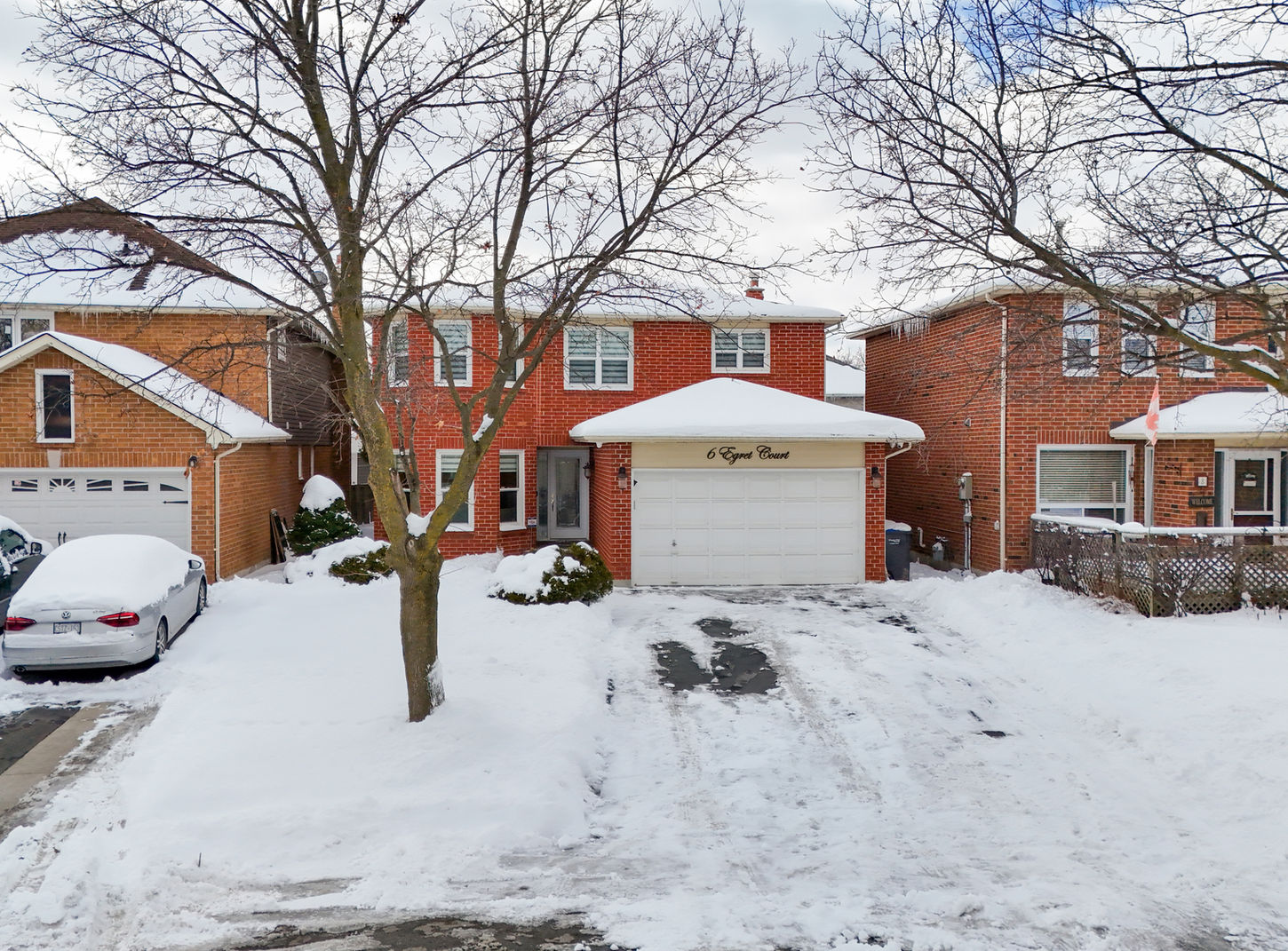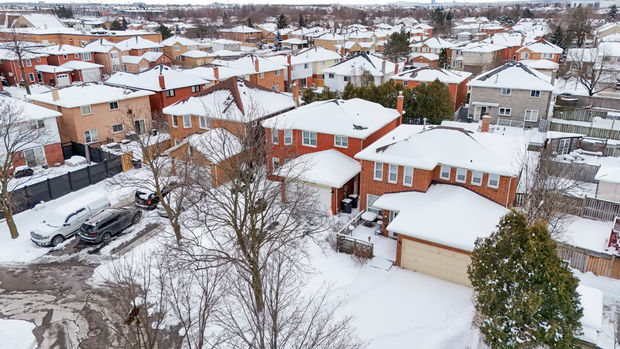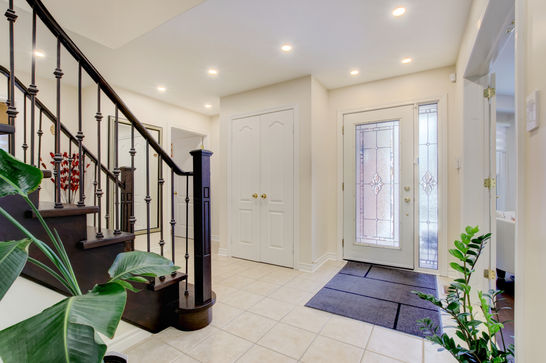647-454-4457
6 Egret Court
Brampton, Ontario
Interactive Walkthrough
Overview
Beautifully maintained 4 bedroom home on quiet 6 house court location in the desirable area of Heart Lake West community. Impressive foyer with hardwood staircase and decorative metal pickets. Engineered hardwood flooring on both main and second floor. Pot lights, 2 newer bathrooms, main floor laundry. No popcorn ceiling on the main floor and upper hallway. Great lay-out. Glass french door to living/dining area. Gas fireplace with stone mantel in family room. Modern kitchen with granite counter, custom backsplash, s/s appliances combined with large breakfast area with walk-out to private pie shaped yard with stone patio. Good size bedrooms. Primary bedroom has walk in closet, ensuite 4pc bath with shower, 2 sinks and attached sitting area for your private relaxation. Steps to schools, shopping, nature trails and Highway 410.
Square Feet
Bedrooms
Bathrooms

















































